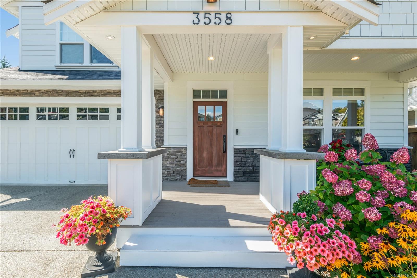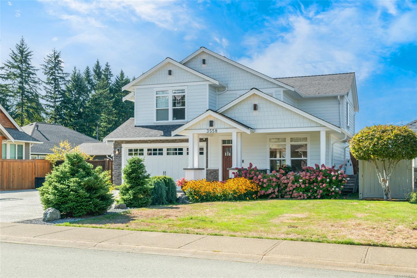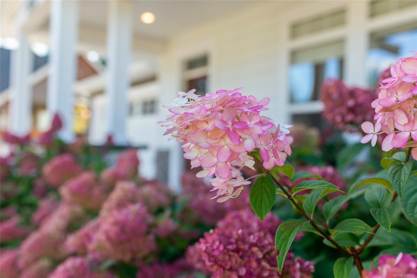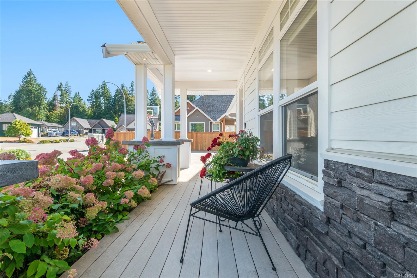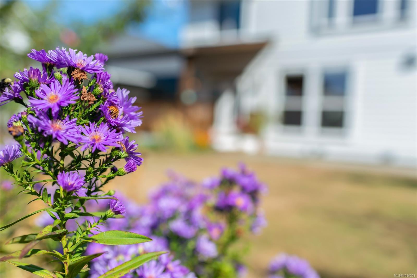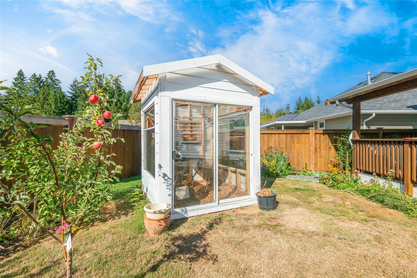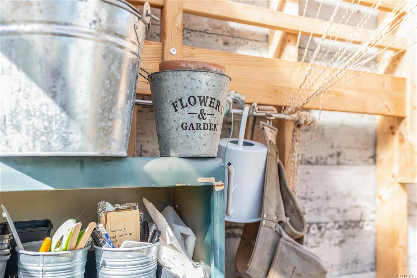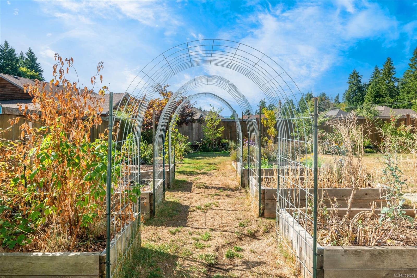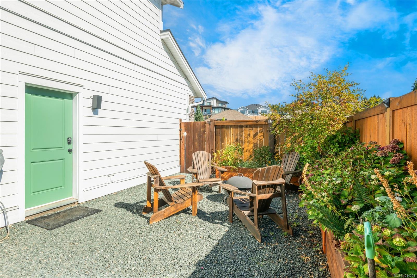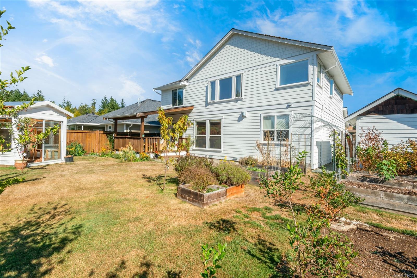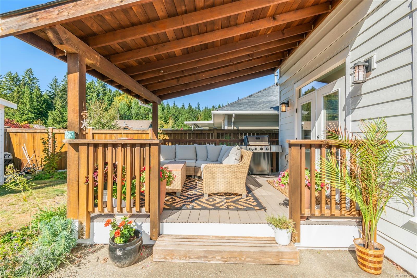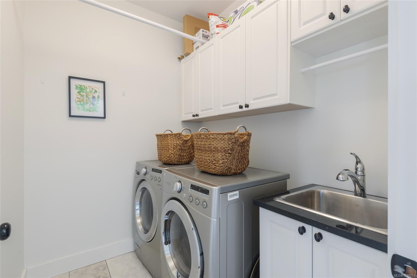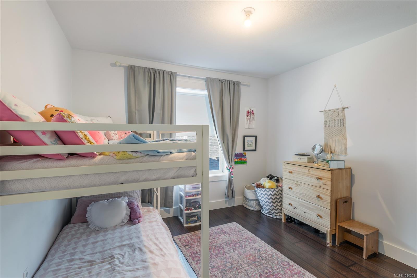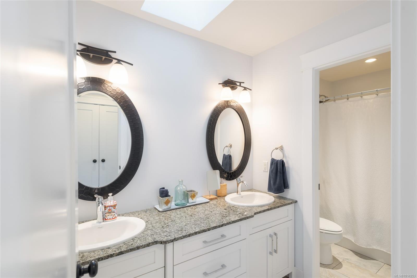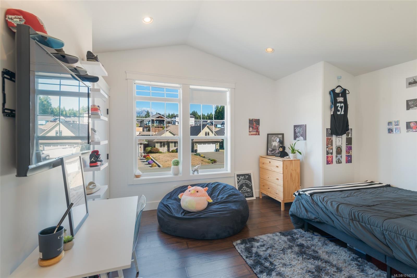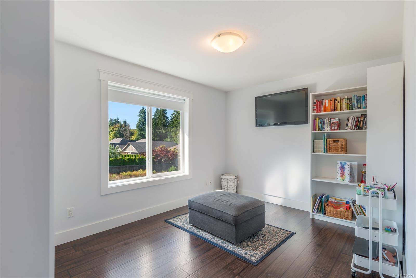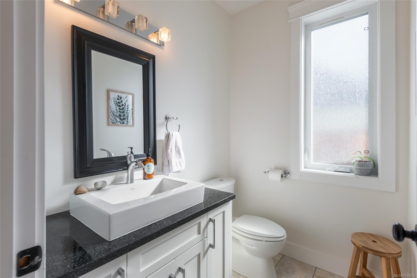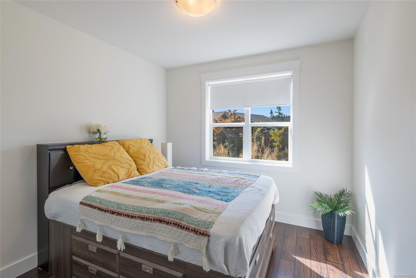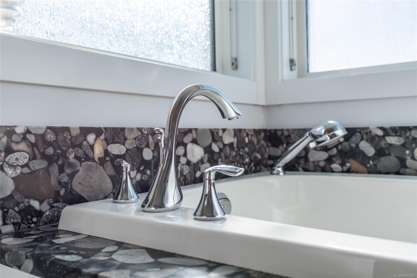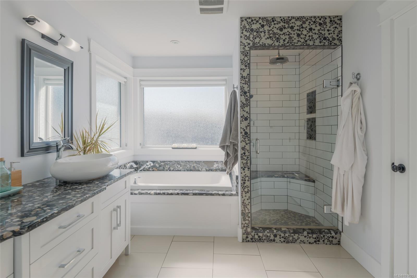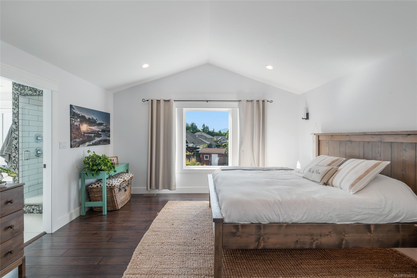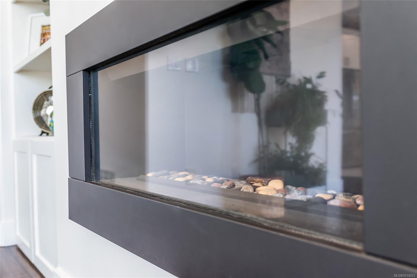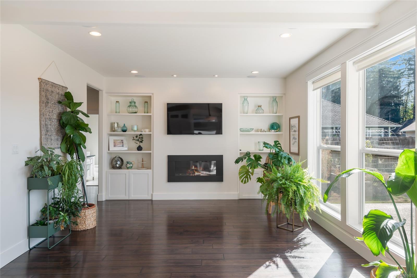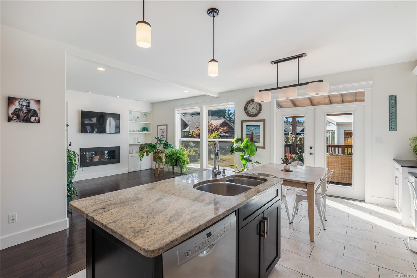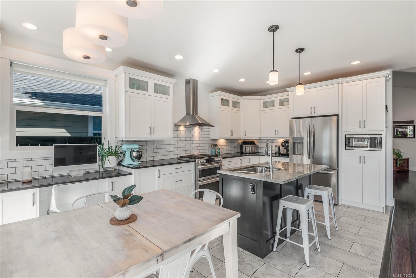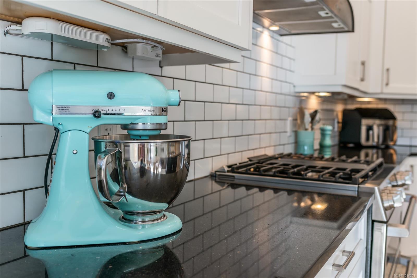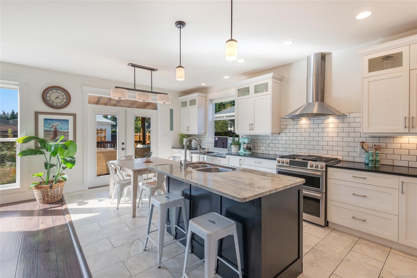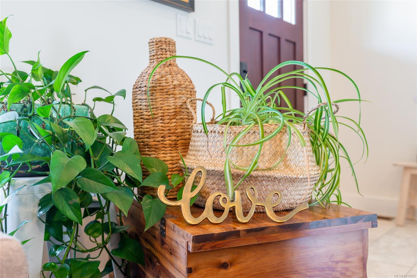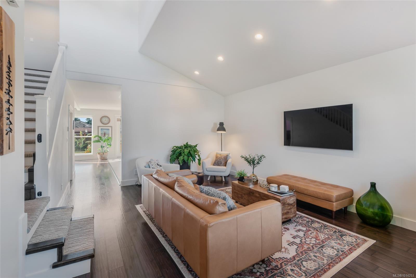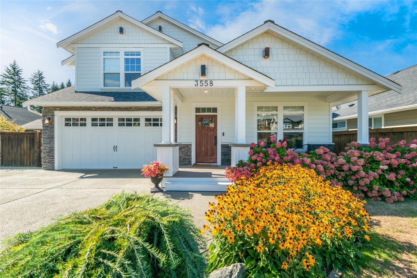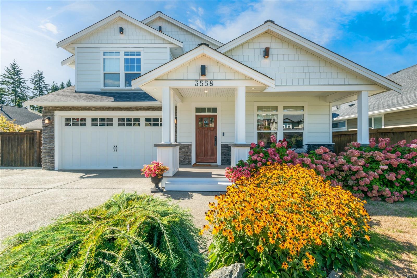3558 Swordfern Lane
Port Alberni, Vancouver Island
British Columbia, Canada V9Y 0A5
Description
In the heart of the Uplands subdivision, this executive home blends thoughtful design with a strong connection to nature. The main level offers open-concept living, dining, and family spaces that flow around a standout kitchen: granite counters, heated floors, stainless appliances, and a gas range with double oven. A covered composite deck extends the living space to the lush backyard. Upstairs, the spacious primary suite features incredible sunsets, double-door entry, a skylit walk-in closet, a...
...nd a serene ensuite with soaker tub and dual vanity. 3 additional bedrooms plus a clever bathroom with a water closet provides functionality and privacy for growing households. The backyard is a gardener’s haven with raised beds, peach trees, a greenhouse, and an aggregate driveway extension. Updates include HardiePlank siding (2024), newer hot water tank, and fresh paint. Close to the Beaver Ponds, Log Train Trail, schools, and shopping, this is an extraordinary home where memories are made.
Property Details
MLS ID :
Price :
Property Size :
Lot Size Acres :
1014253
$869,900
2254.00
0.17
Bedrooms :
Bathrooms :
Garage :
Parking Total :
5
3
Yes
4
Property Type :
Days On Market :
MLS Area :
MLS Status :
Residential
5
Port Alberni
Active
Additional Details
Tax Annual :
Tax Year :
$6,368
2025
View :
Water :
Sewer :
Mountain(s)
Municipal
Sewer Connected
Location 3558 Swordfern Lane Port Alberni V9Y 0A5
Property listed by: Royal LePage Pacific Rim Realty - The Fenton Group
REALTOR Vittoria Solda,
